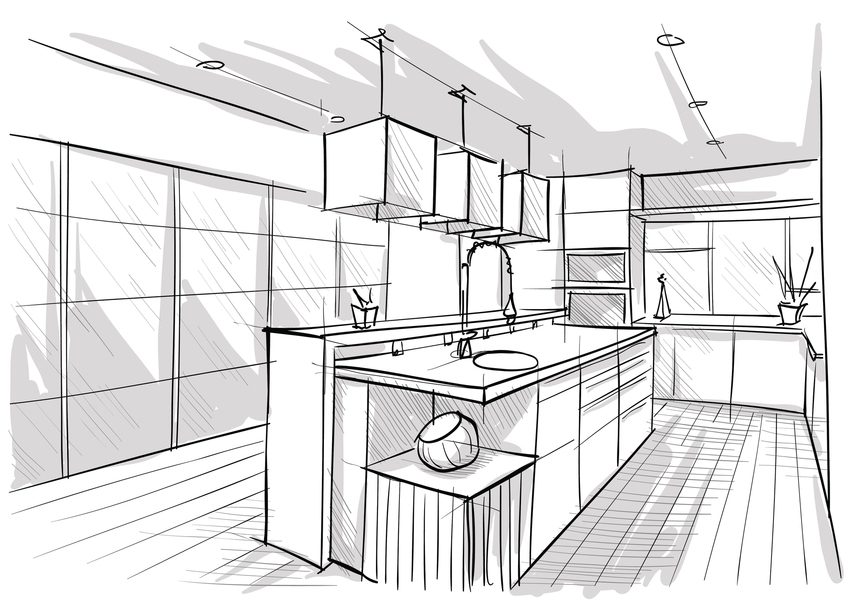When you finally decide to create the kitchen of your dreams, your adrenalin surges. You are excited by the opportunity to select the perfect cabinets, all the right appliances and the finishes that enable you to make a personal design statement. You smile envisioning the wonderful and lasting memories that you will be able to create in your new space.
While product selection is fun, there are other aspects of a kitchen remodel to consider. Your new kitchen should not only look spectacular, but it also should function spectacularly as well. The following are attributes of what you should expect from a qualified kitchen designer.
A well-designed kitchen provides adequate space for you, your guests, family members and others to maneuver without running into one another or bumping into things. You should be able to open the refrigerator and dishwasher completely without hitting anything or anybody. One way to ensure adequate maneuverability in a space is to allow for at least 48 inches between countertops or a countertop and the island. The amount of space dedicated to maneuverability is often dictated by how you use your kitchen, for what purposes and how frequently. A well-designed kitchen is an organized kitchen. Avid or frequent cooks typically enjoy having spices, bottles of vinegar and oils and other frequently-used products near the cooktop or in the area where most meal preparation takes place. Cabinets for dishes and glassware are typically best near the dishwasher.
A well-designed kitchen accounts for appliance dimensions, both big and small. A good rule of thumb is to select appliances before cabinetry to help ensure that the dimensions are appropriately configured into the design and avoid the potential of creating obstacles.
Lighting can make or break a kitchen, and there are three types of lights to consider. A well-designed kitchen specifies task lights that shine brightly on surfaces that will be used most often to prepare and cook meals. Ambient lighting provides general illumination, and accent lighting is used to highlight focal points such as keepsakes on open shelves. An effective layered lighting design incorporates different shades, shadows and colors to accentuate the best features of a new kitchen.
A well-designed kitchen provides adequate storage based on the available space and anticipated kitchen use. We recommend that homeowners inventory their existing kitchen and identify the pots, pans, utensils, glassware, plates and small appliances that are used most frequently, intermittently or rarely. This process helps to prioritize storage options and maximize the functionality of the space.
Specifying cabinetry that leverages the utility of wall space helps maximize storage space in smaller kitchens. Depending on the look and feel our clients want to achieve, we will often recommend placing cabinets to the ceiling.
Islands are one of the most requested features of homeowners. Islands are often not only a focal point of a new kitchen but serve multiple purposes, from meal preparation and entertaining to a place to complete homework. Islands are only practical if there is sufficient space for them. In selecting an island, determine the functions you expect your island to perform and the items you plan to store in it. Some islands can work more efficiently and effectively if you don’t put sinks or appliances in them.
If you would like to know how you can maximize the functionality and beauty of your kitchen space, please give us a call at 603-356-5766 or visit our showroom at 95 E Conway Rd Center Conway, NH 03813. Click here for additional guidance on what you should expect from a kitchen showroom.

